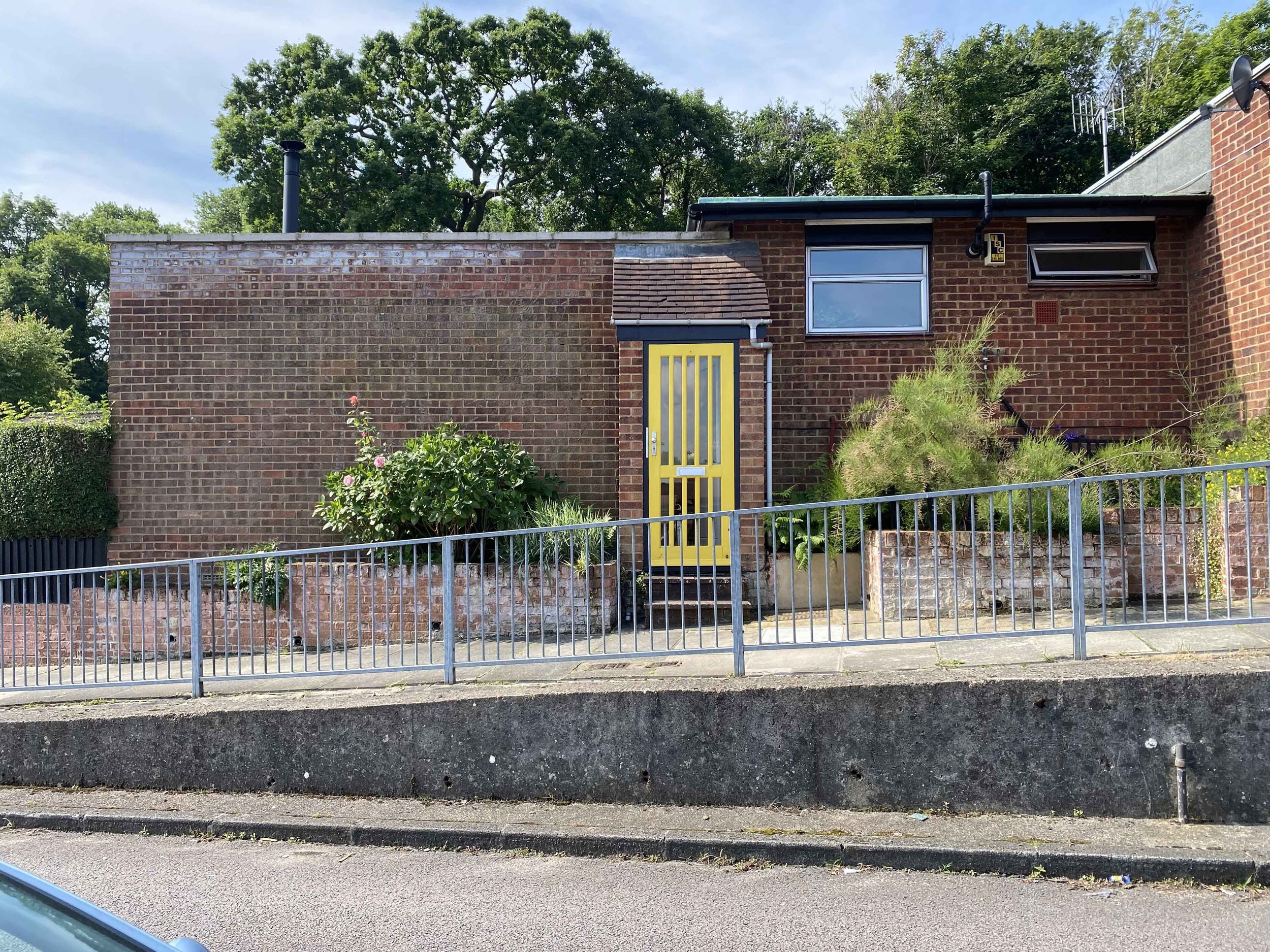
GREENWICH, LONDON
Status: Under-construction
Client: Private
This house, situated within an area of special interest, is undergoing a full refurbishment to create a generous family home.
The ground floor is split over two levels as the house negotiates the landscape it sits upon.
All principal windows open up to a central courtyard with an isolated kitchen in the center of the plan. The wall of the kitchen has been removed and now shares views to the garden and across the living space. the space is now flooded with natural light and achieves effective cross-ventilation as a result.
The bathroom has been re-arranged and the bath sunken into the floor, taking advantage of the raised level of the floor. The lowering of the bath serves a practical purpose as the ergonomics of using the bath/shower daily are aided through the creation of this small step.
Natural, breathable materials have been used and the house is being thermally improved lowering the energy consumption.
Location:
London
Photography:
JHA
Under construction
Start date: 02.03.2023
Completion date: 2024



















