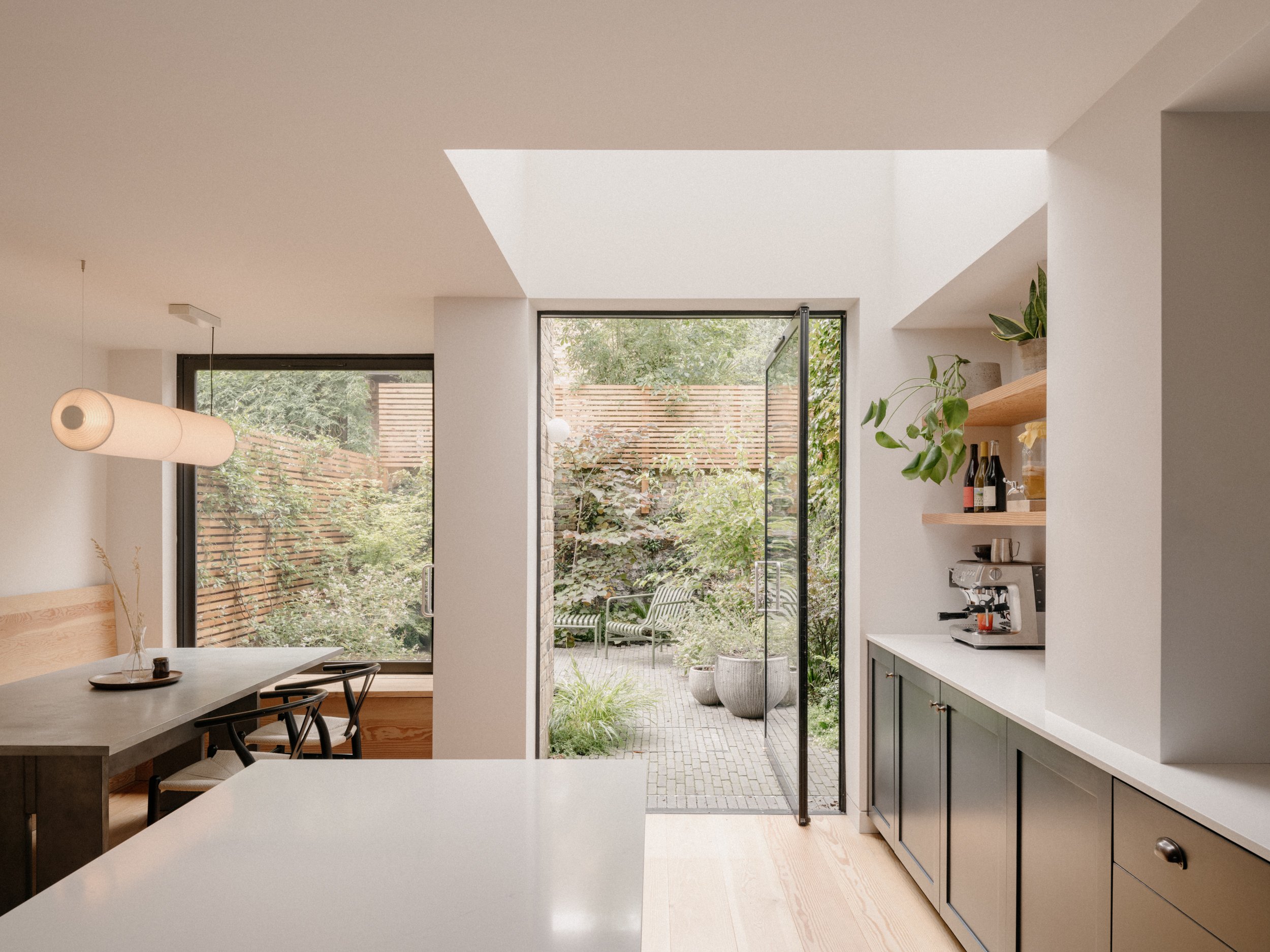
NORTH LONDON
Completed: 2023
Client: Private
This three-story townhouse is situated within the Newington Green Conservation Area. The house was in a poor condition upon the client’s purchase. Untouched for many years, the house suffered from rising damp on the lower ground floor and water ingress from the roof. the house only had one toilet/ shower facility on the lower ground floor, which sat within the cold, damp re-wing. The proposal creates a large open-plan lower ground floor to provide a modern and flexible living space full of light and allowance for cross-ventilation.
The project includes the renovation of all rooms, a loft extension, a modest rear extension and damp-proofing treatment to the lower ground floor. All services were renewed, and insulation was installed throughout.
The rear wing has been entirely rebuilt, which has thermally and structurally improved the performance of the building. This allowed us to re-configure floor levels between the main house and rear wing to provide level access.
This re-adjustment of levels and new staircase unlocked the fluidity between spaces and increased ceiling heights within the rear-wing.
Location:
London
Client:
Private
Budget:
Private
Consultants:
MDA Engineers
Area:
240sqm
Photography:
James Retief
The build
Start date: 2022
Completion date: 2023
The entire house was retrofitted to create a low-energy home. Historic features were repaired and restored where possible. The bricks and structure were reused to lower the carbon and cost impact.





























