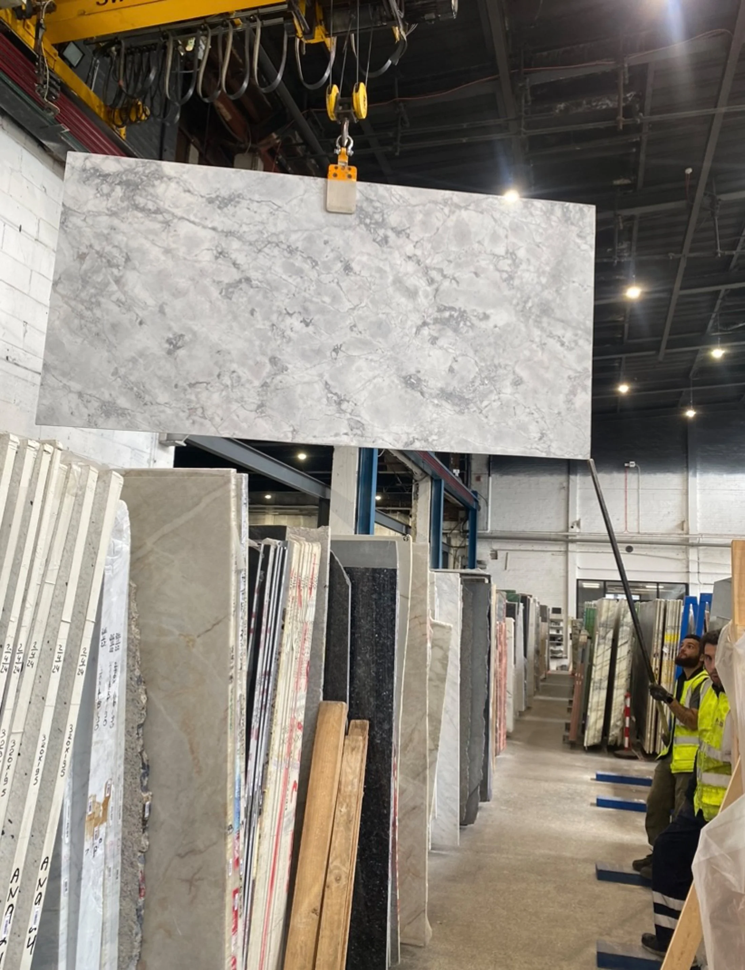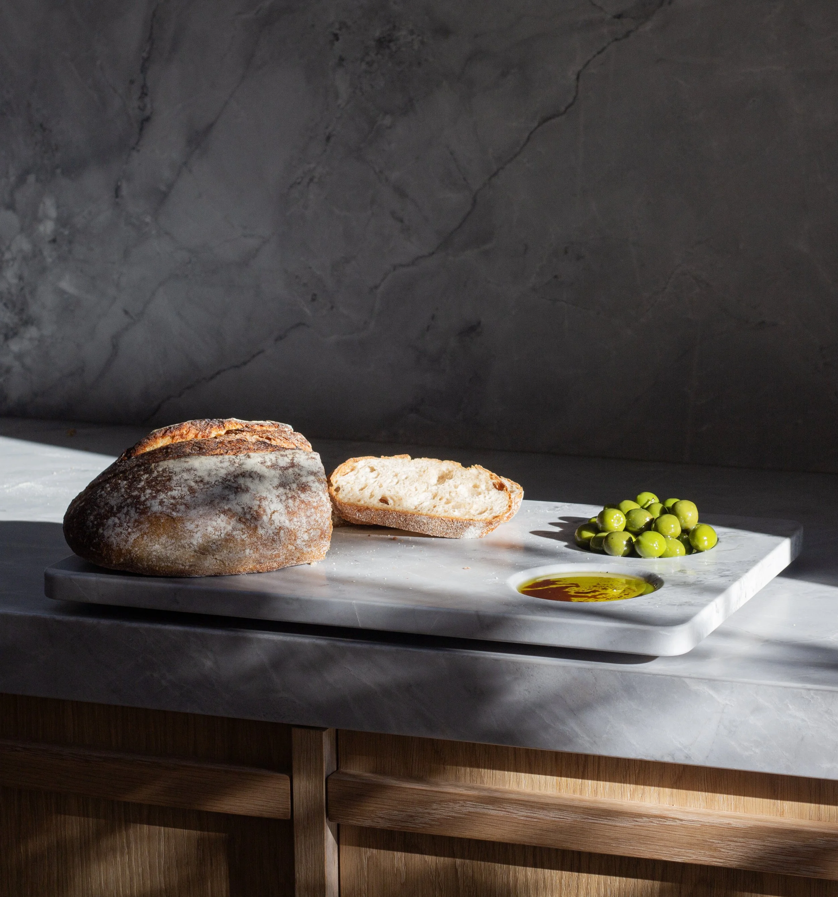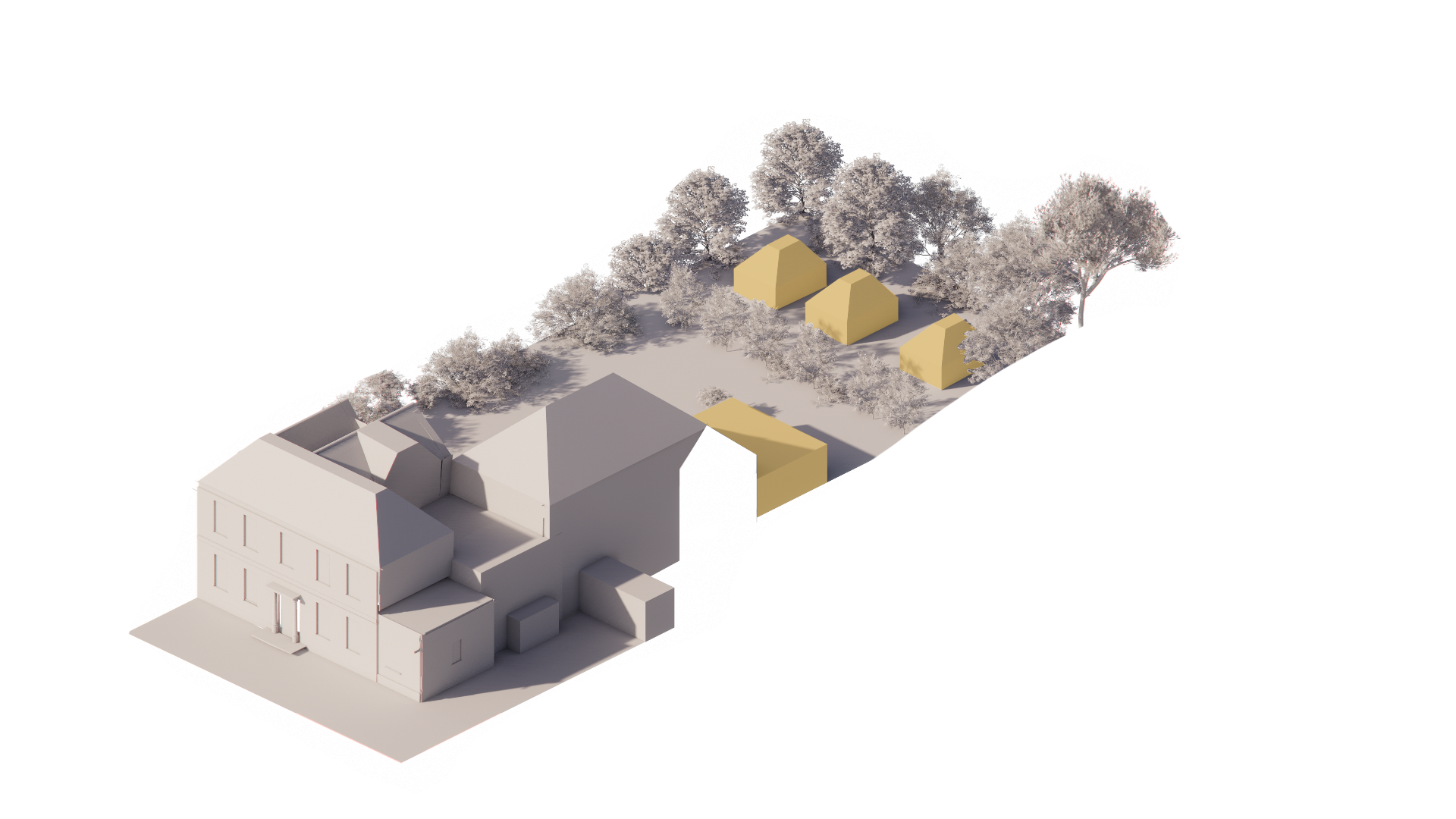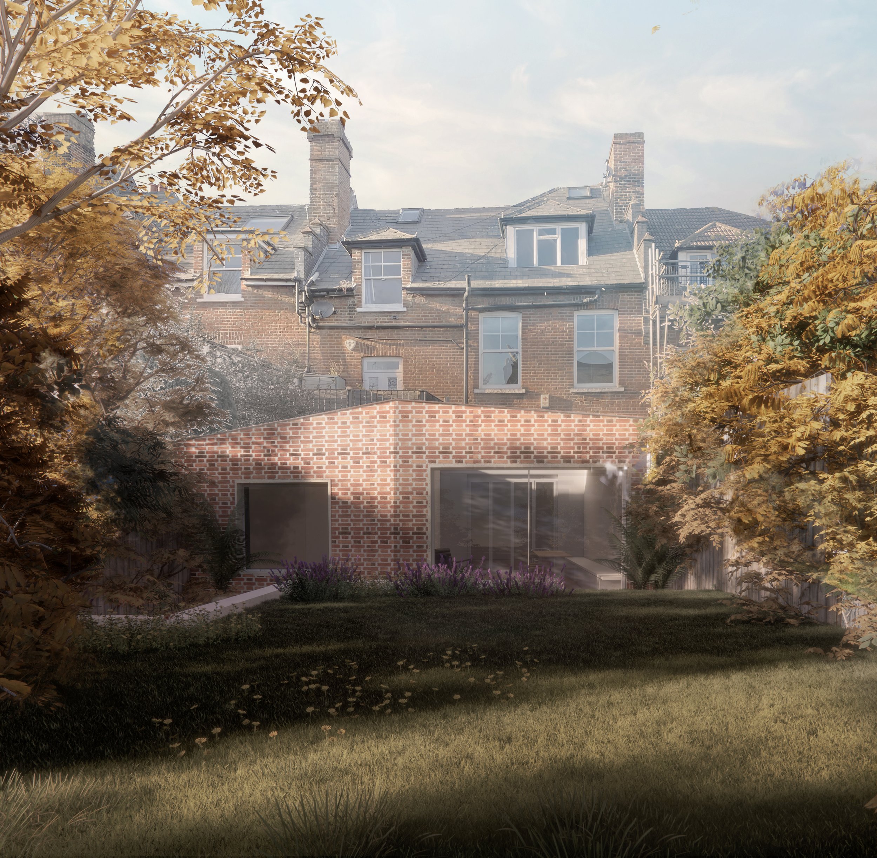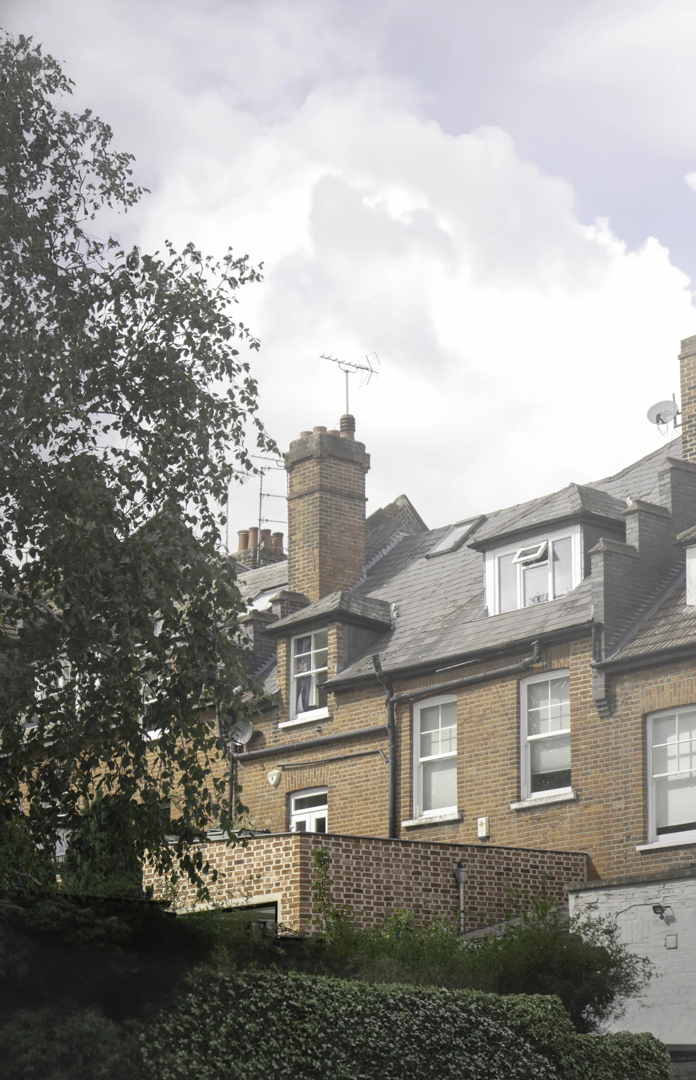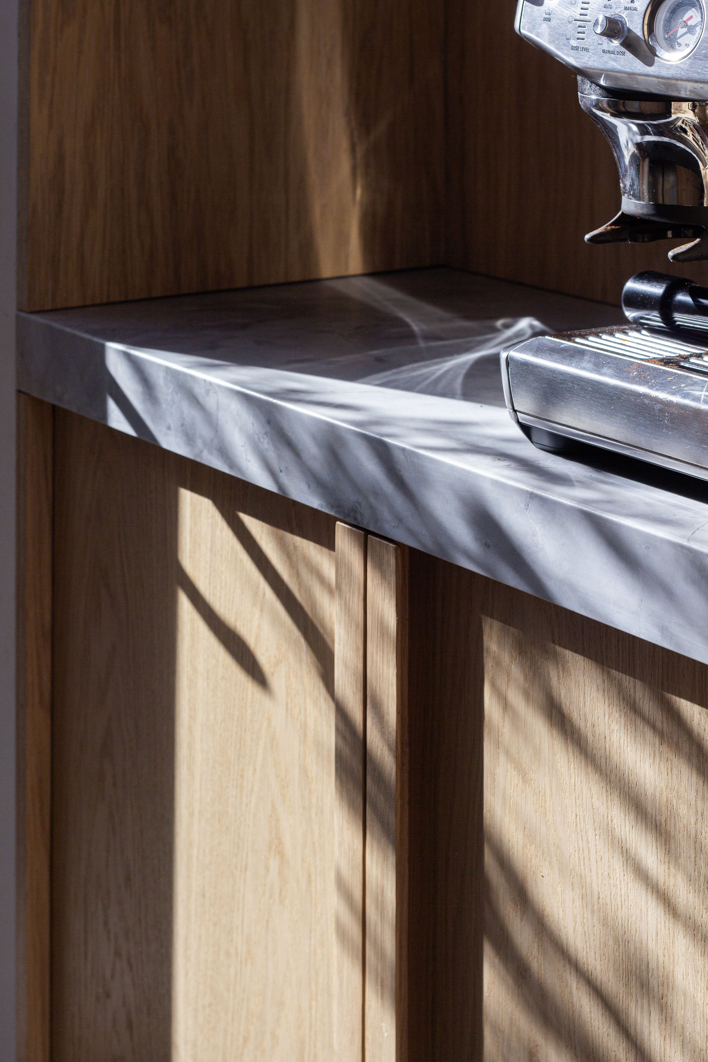
01 - COURTYARD HOUSE
Materials are considered early within our process which helps when it comes to the detailed design stage. In a recent project, we carefully curated the stone choice, ensuring durability and aesthetics met the highest standards. A white quartz with even veining was selected for its strength and resistance to staining, striking a balance between practicality and a refined material presence.
We devised a cutting list which guided fabrication, while 3D modelling allowed us to test this cutting list and refine the composition before fabrication/installation.
Having control over the layout and working closely with allowed us achieved a seamless result, fitting the entire kitchen within two book-matched slabs. Early consideration of scale, proportion, and light ensured a well-integrated and purposeful outcome.
The project has now been photographed, with more images to follow soon.
Cutting list for the stone worktop and backsplash.
Stone and oak kitchen
Coffee Bar
Bespoke joinery - Wine rack (Wood store below)
Bespoke joinery - Wine rack ( developed design, Store beneath)
Bespoke bread board from excess material
02 - THE CLOCK HOUSE
The Clock House is a Grade II listed building at the heart of Ripley, Surrey, with a long-standing presence on the high street as a restaurant. Over the years, it has undergone various adaptations, and our approach focuses on restoring its historic character while introducing considered new interventions.
Working closely with the client, we have helped shape a new use for the building as a wine bar, shop, and accommodation, ensuring it remains an active part of the high street. Through sensitive restoration and carefully integrated modifications, we aim to preserve its heritage while supporting its continued relevance and vitality.
The Clock House Circa 1920
Brief in plan
Axonometric of the Clock House
03 - LEADERS GARDENS
We recently secured planning permission for a new-build home in Putney, positioned at the edge of a conservation area and near the River Thames. The site’s sensitive location required a careful approach, balancing contemporary living with the surrounding architectural character.
The approved design enhances the home’s functionality and is set to achieve net zero operational carbon, ensuring minimal environmental impact in use. We are now progressing into the detailed design phase and cost analysis ahead of tender, refining the scheme to align with both sustainability targets and project requirements.
Images below are work in progress images of materials and spacial tests.
Spatial test kitchen
Material tests
View to study and garden
04 - RED BRICK HOUSE
Located within a conservation area, Red Brick House carefully balances retention and adaptation to create a more cohesive and functional rear elevation. The project focused on improving thermal performance and spatial quality while respecting the character of the existing structure. The original conservatory, which caused significant overheating and heat loss, was removed, while the retained blockwork extension was insulated and refined. A carefully considered material palette, including a Flemish bond brickwork pattern and a custom lime mortar mix, ensures a seamless integration with the existing architecture. The result is a thoughtful and efficient addition that enhances both the home’s performance and its relationship with its historic setting.



