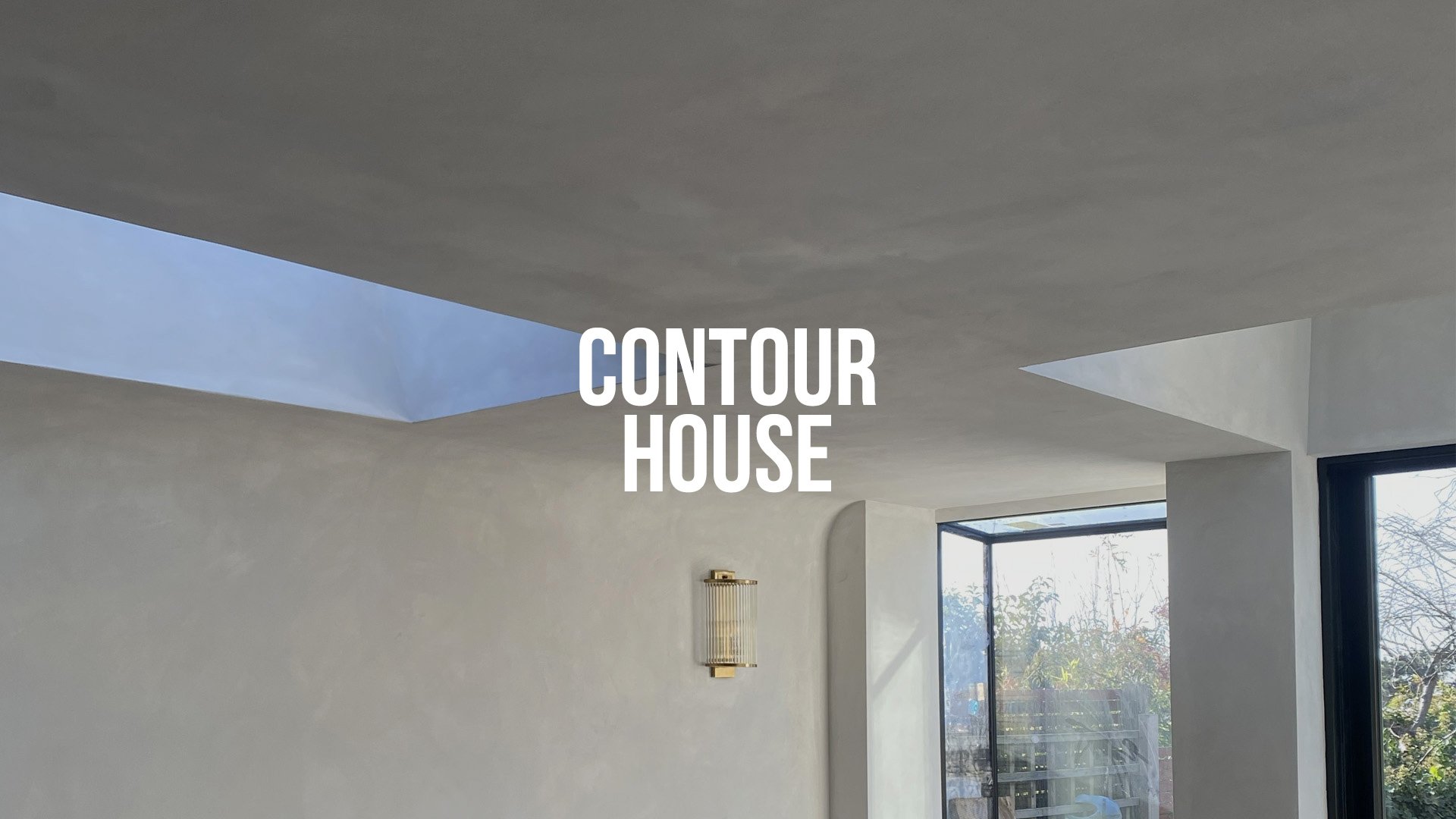
GREENWICH, LONDON
Year: 2022
Client: Private
This Victorian house was refurbished and extended to accommodate the needs of a growing family. The redevelopment of the ground floor introduced a courtyard in the centre of the house, inviting natural light and ventilation into the surrounding rooms. The rear extension then slips forward to break up the south-facing rear facade creating privacy, solar shading, as well as a modest, but valuable, utility space. Natural materials from limestone to marble and oak are used throughout.
Location:
London
Client:Private
Budget:
Private
Consultants:
N/A
Area:
257sqm
Photography:
JHA
The build
Start date: 02.03.2022
Completion date: 09.05.2023
The majority of the existing structure was retained and reused in order to minimise the environmental and the financial costs. In an effort to reduce carbon emissions, we salvaged and reused London stock bricks that were originally part of the demolished side wall. This conscious choice not only helped to reduce waste but also added character to the new design. By incorporating these salvaged materials, we were able to create a seamless blend of old and new, further enhancing the overall aesthetic appeal of the project.































