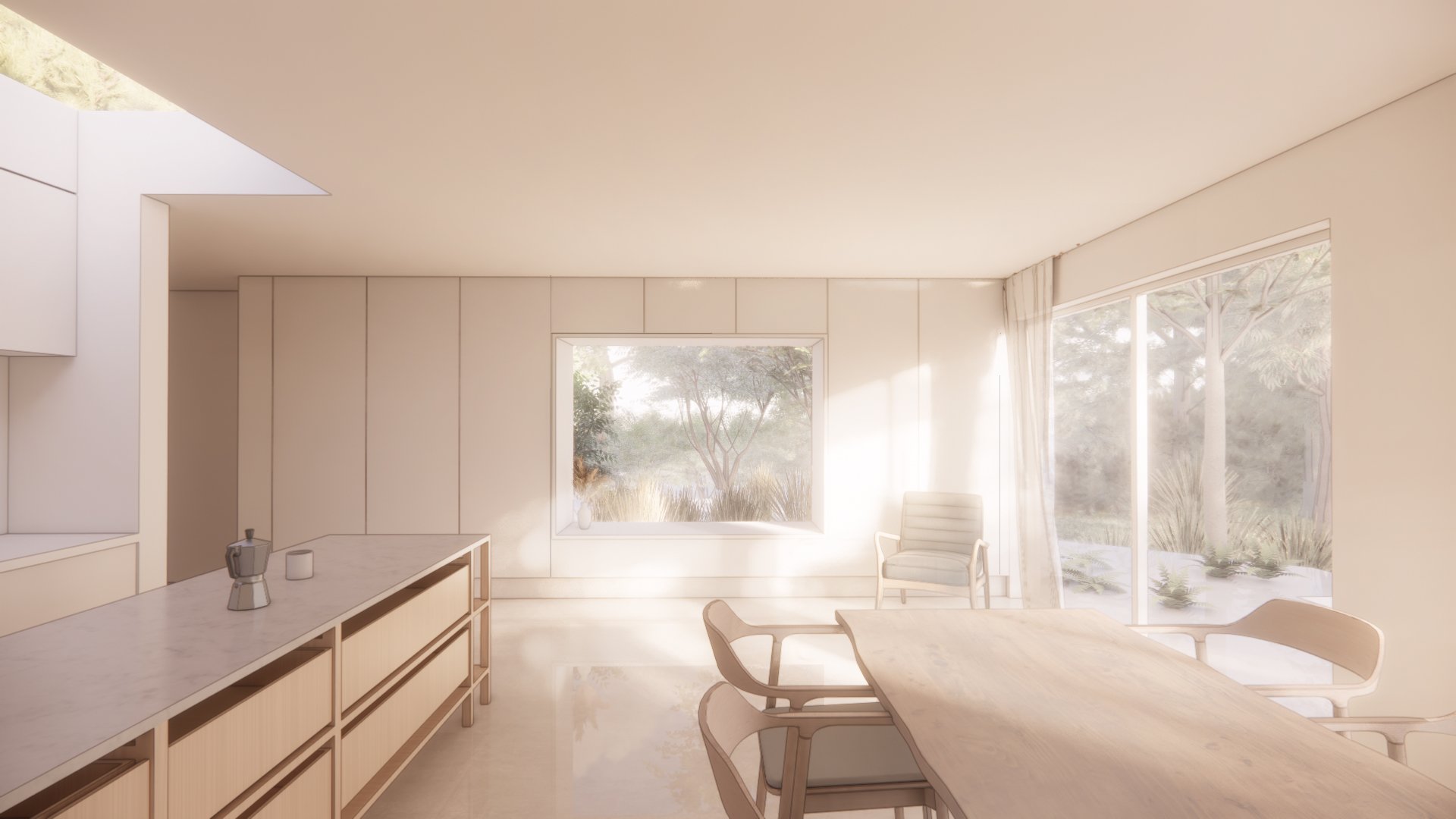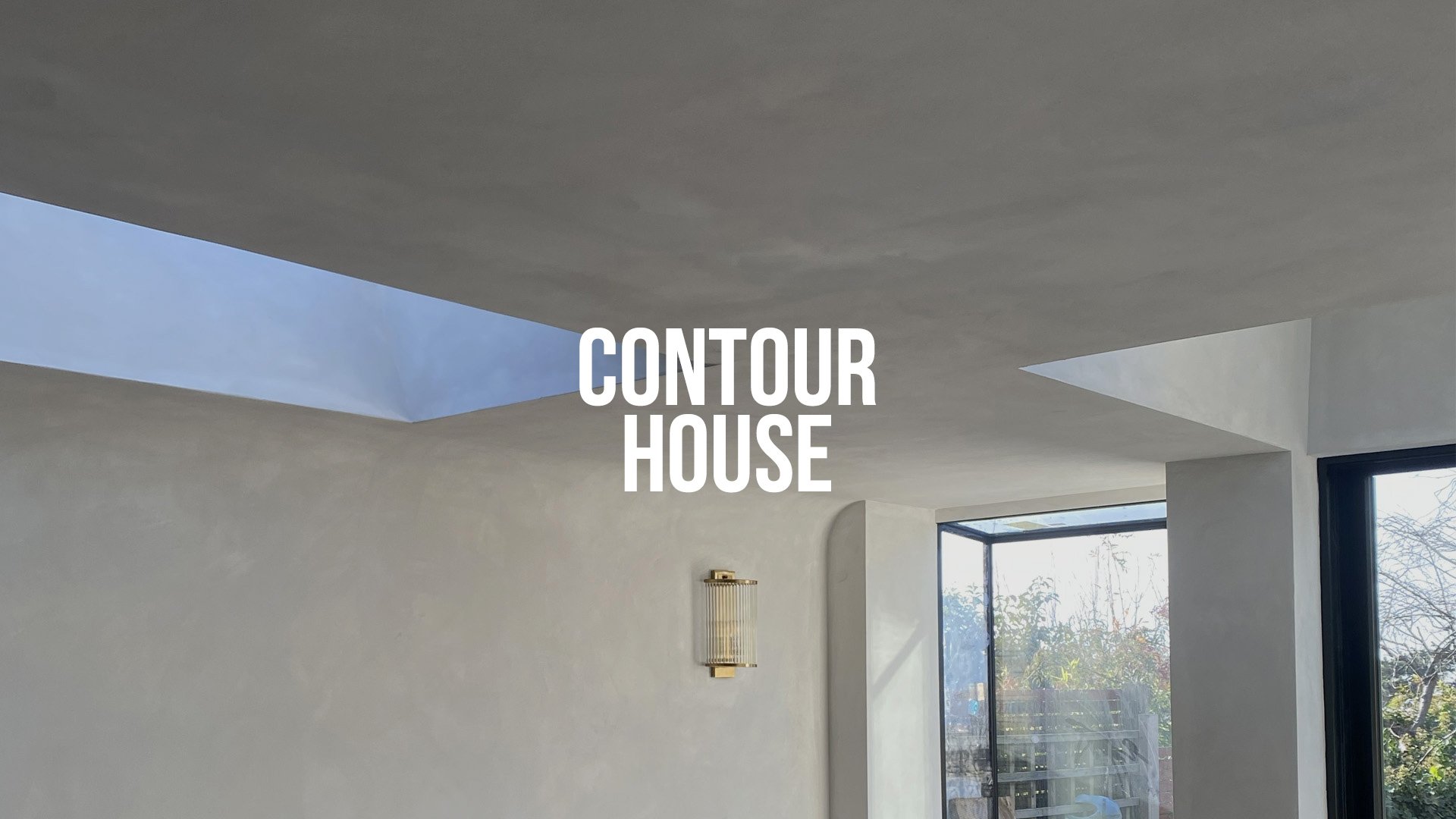
KENT
Year: 2022
Client: Private
This Victorian house was refurbished and extended to accommodate the needs of a growing family. The redevelopment of the ground floor introduced a courtyard in the centre of the house, inviting natural light and ventilation into the surrounding rooms. The rear extension then slips forward to break up the south-facing rear facade creating privacy, solar shading, as well as a modest, but valuable, utility space. Natural materials from limestone to marble and oak are used throughout.
Location:
London
Client:Private
Budget:
Private
Consultants:
N/A
Area:
257sqm
Photography:
JHA














