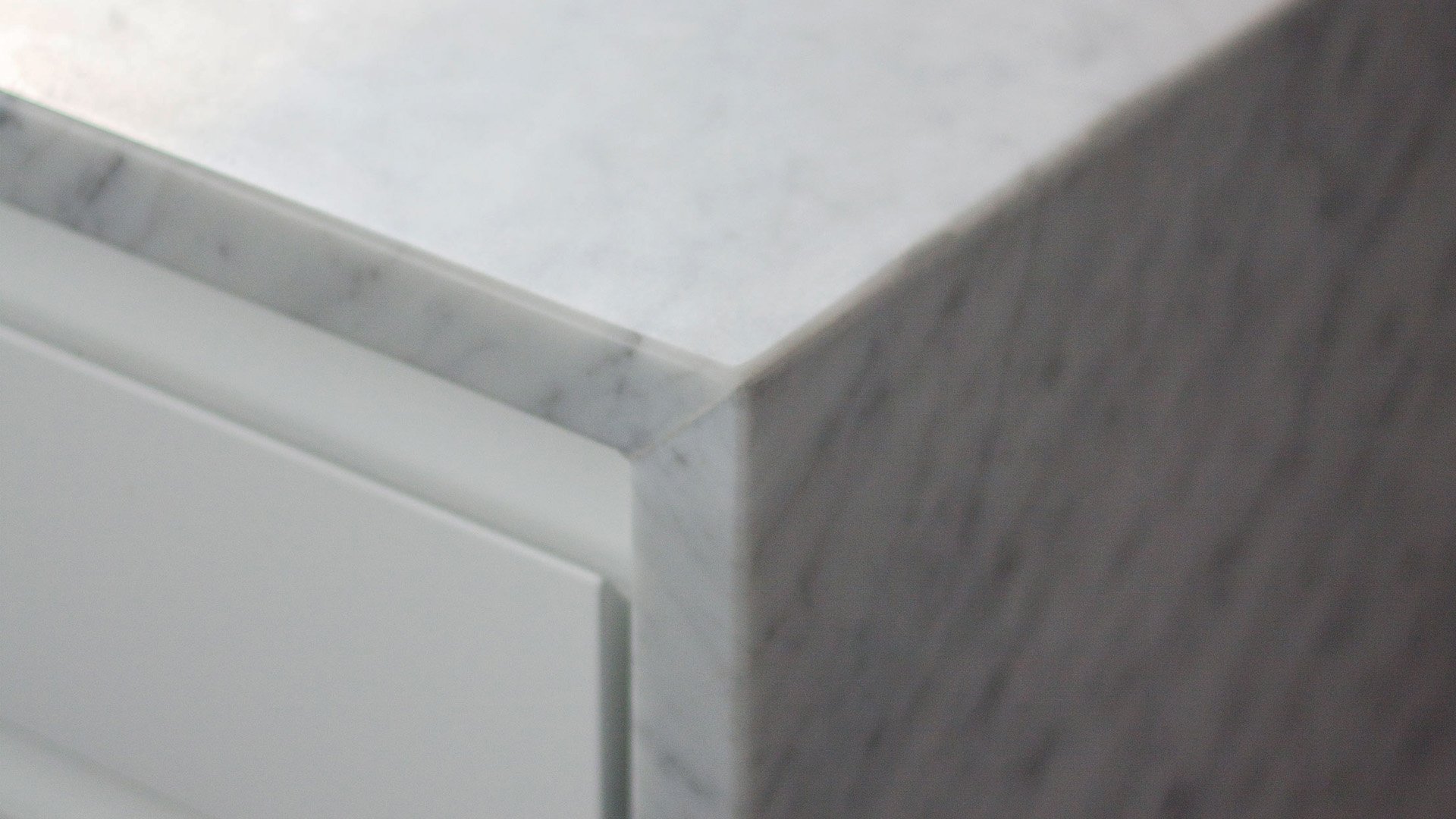
Kingston, London
Year: 2020
Client: Private
This full retrofit of a post-war house saw the internal layout of the loft reconfigured to deliver a generous master suite. Additionally, the ground floor kitchen was expanded and rearranged to extend the space and provide a more appropriate layout for modern living. A single slab of Carrara marble continuously wraps around the kitchen worktop and returns to the floor.
Location:
London
Client: Private
Consultants:
BN Structures
Area:
245sqm
Photography:
JHA
















